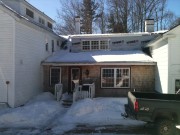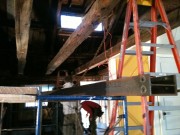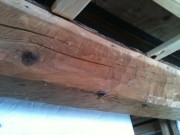The 1810 House Bed, Breakfast, & Antiques gained new owners who wanted to make the proprietor’s home more workable. Where there had been just one dormer for the bathroom with the rest of the living and sleeping space under some shallow sloping low ceilings, we added continuous shed dormers front and back. God is in the details is the famous quote in Architecture. The challenge here was that what had supported the proprietor’s floor to date was extremely undersized. There were just some 8×8’s widely spaced going better than 20 feet to hold up this residence. There was an unusual situation that helped this resolve. Above the 8×8’s there was a series of floor joists placing the finished floor almost a foot above the top of the 8×8’s. So to keep the look and provide the needed strength, we placed small steel I Beams on top of the 8×8’s and supported everything on these Steel I Beams.
The outside picture shows one of the new dormers. The next shows a steel beam prior to placement along with one of the rear dormers. The last picture shows the 8×8 supported by the steel beam. Voila!



