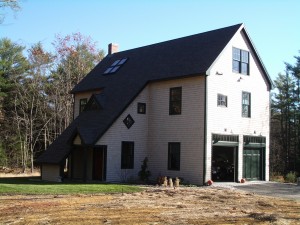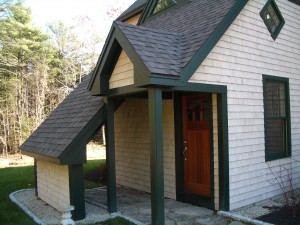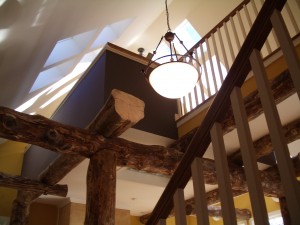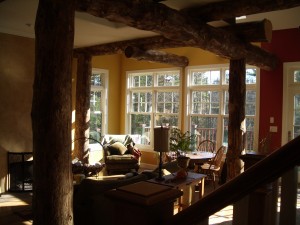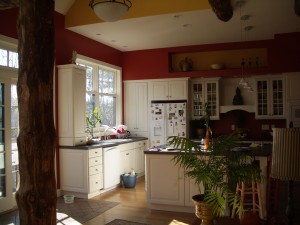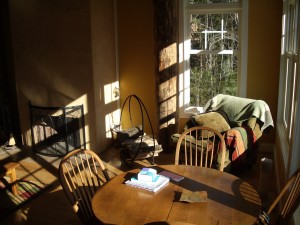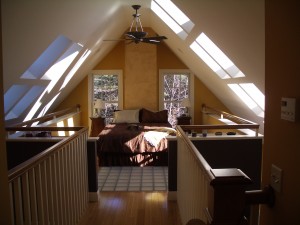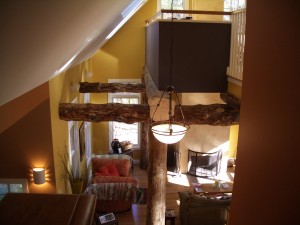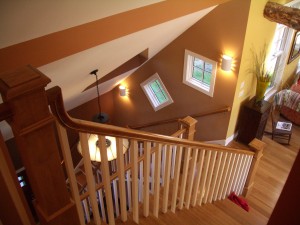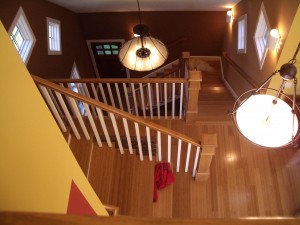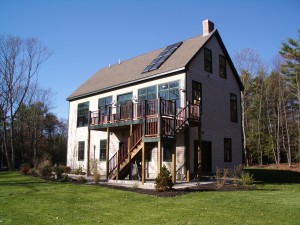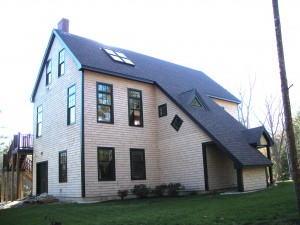Master Bedroom in Loft with Large Timbers
The owner of a hair salon had a vision for a barn type home with the living all one story up and in the rafters further up. She wanted the master bedroom to float over the living room and to have lots of skylights and a glass block floor. One trick was how to have the entry not seem so high. To not have it seem so daunting to scale all the way up one story to get to the entry. To make this OK I dragged the roof of the main house down over the stairs to make the house not seem so high on the front. Under the roof I had the stairs do a dog leg with a landing to make the climb up have a rest spot.
The owner wanted to have the loft for the Master Bedroom to be held up with large timbers. The trick with this is finding this material that was dry. Often homes are built with the larger timbers that are still green and there is tremendous shrinkage. I called a neighbor who is a logger and he had some dry material that he was going to use to make a Ponderosa Ranch Entry Arch and never got around to it. They were just the ticket and worked out great. I sourced the glass block floor from a manufacturer in Florida (http://circleredmont.com)
The owner did the color picks and all and has since moved her salon into one of the bedrooms. Beautiful and fun!

